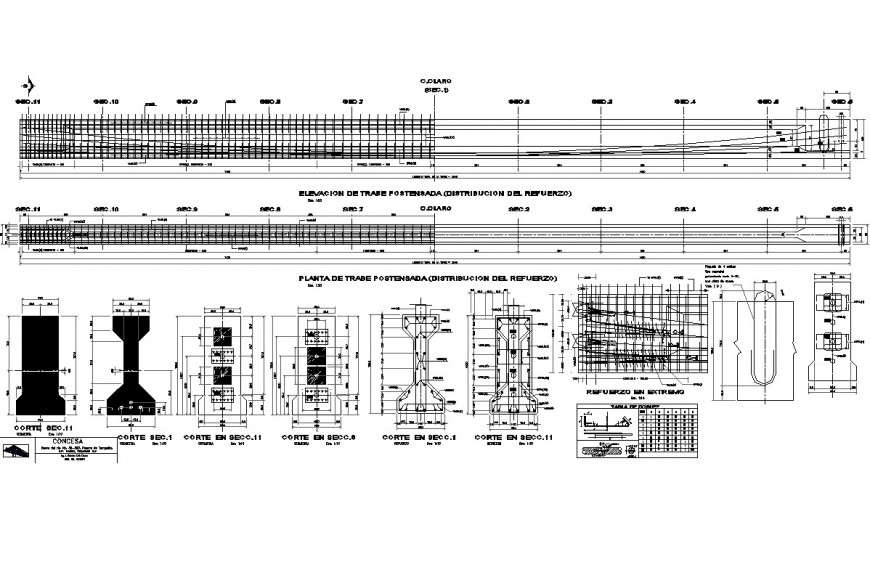RCC structure of bridge layout file in autocad
Description
RCC structure of bridge layout file in autocad which includes footing details with dimension and bridge span details are also included. Column supporters details also consist in the drawings.


