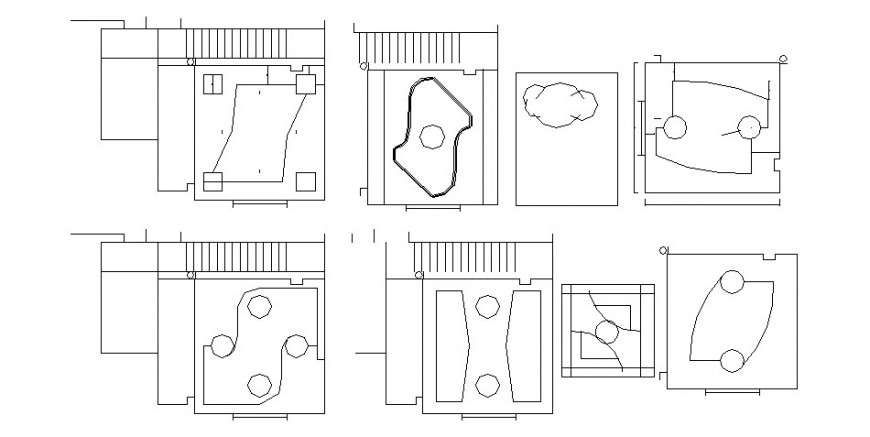POP and ceiling plan designs for house dwg file
Description
POP and ceiling plan designs for a house that includes a detailed view of multiple ceiling design plans with pop and colours details, size details, type details, dimensions details and etc interior blocks for multi-purpose uses for cad projects.


