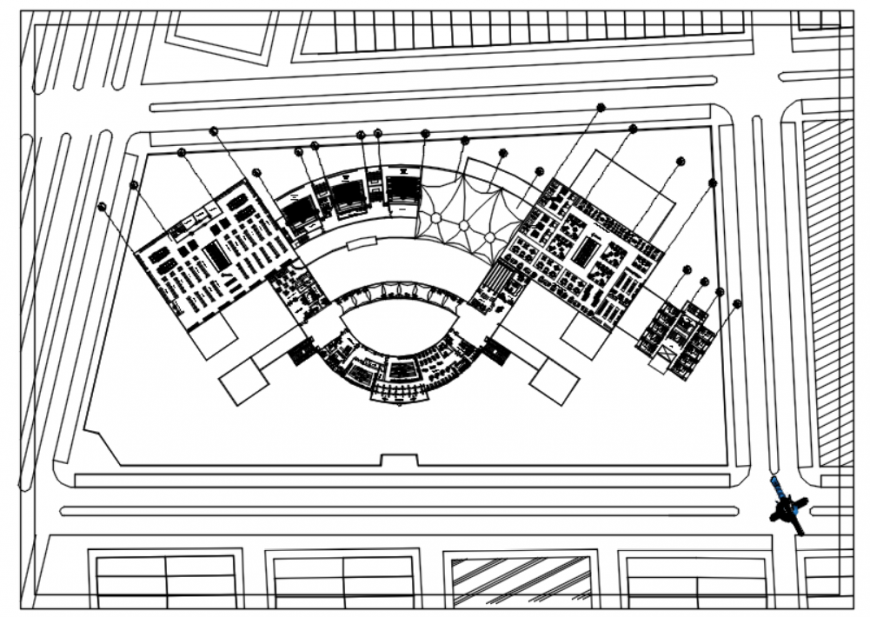Autocad plan of a commercial building
Description
Autocad plan of a commercial building which includes an upper floor plan with the detail of gym, aerobics, bar, disco, reception, hall, staircase detail, toilet detail, snack bar, furniture department, article department etc.

