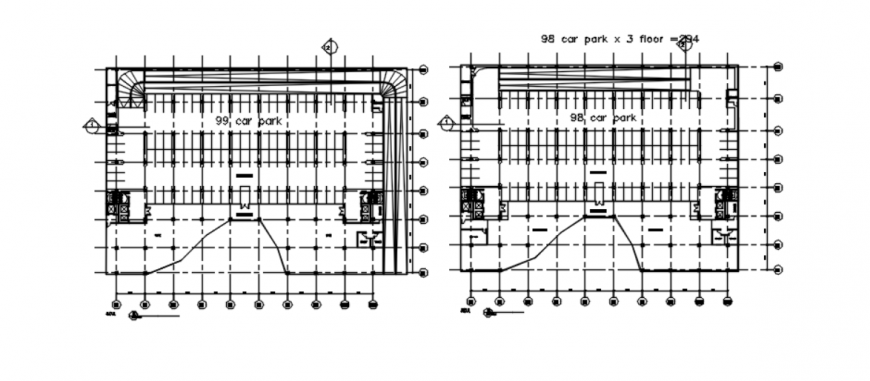Drawing of mall car parking 2d model AutoCAD file
Description
Drawing of mall car parking 2d model AutoCAD file which includes center line plan of the second-floor mall and 3rd-floor car parking also includes levels, lift detail, staircase detail, ramp, service etc.

