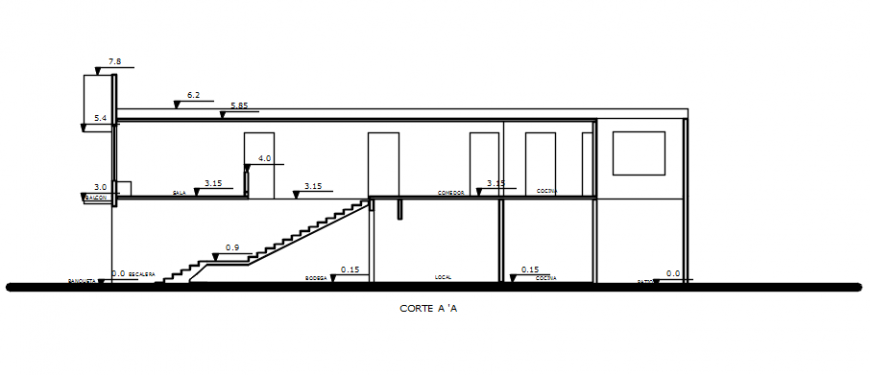Section A-A’ for restaurant in auto cad
Description
Section A-A’ for restaurant in auto cad include detail of base area stair step door balcony kitchen roof corridor playground floor and floor level wall thickness window detail step detail in stair in section A-A’ design.


