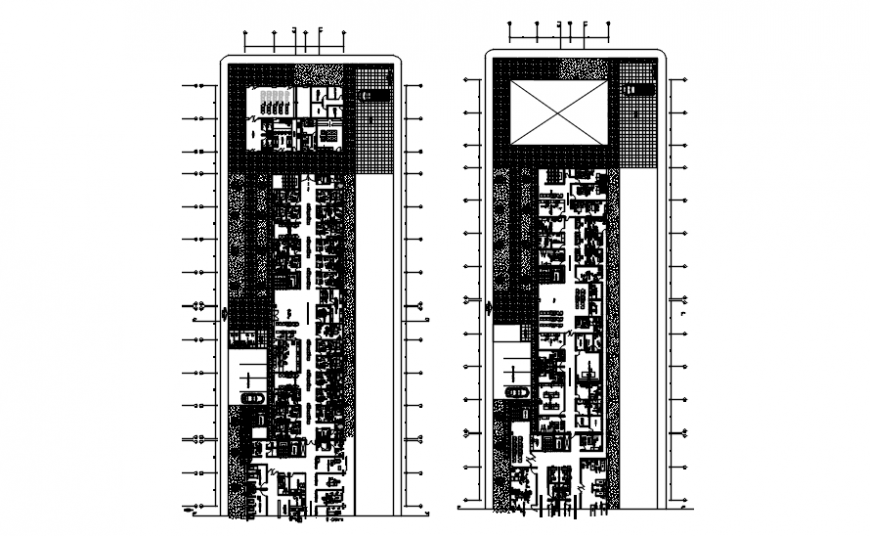Floor plan of hospital in auto cad
Description
Floor plan of hospital in auto cad include detail of garden ambulance walking area washing area different medical consultant room washing area admin area parking area important dimension in plan of hospital.


