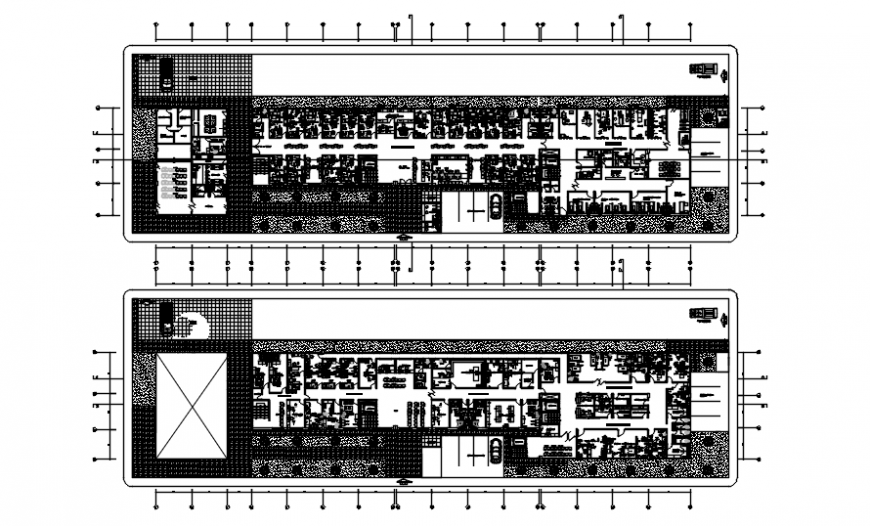Hospital floor plan in software of auto cad
Description
Hospital floor plan in software of auto cad in floor plan include detail of main entrance paver block for walking way ambulance different medical consultant room extra consultant room patient and washing area in plan.


