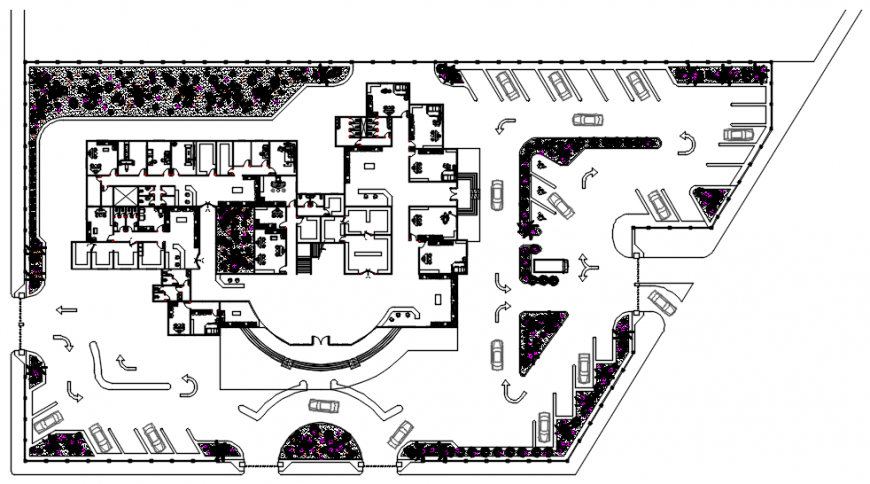Floor plan of hospital Auto Cad file
Description
Floor plan of hospital Auto Cad file in plan with detail of parking way with garden main entrance designer door medical consultant patient room washing area laboratory wall support area in hospital floor plan.


