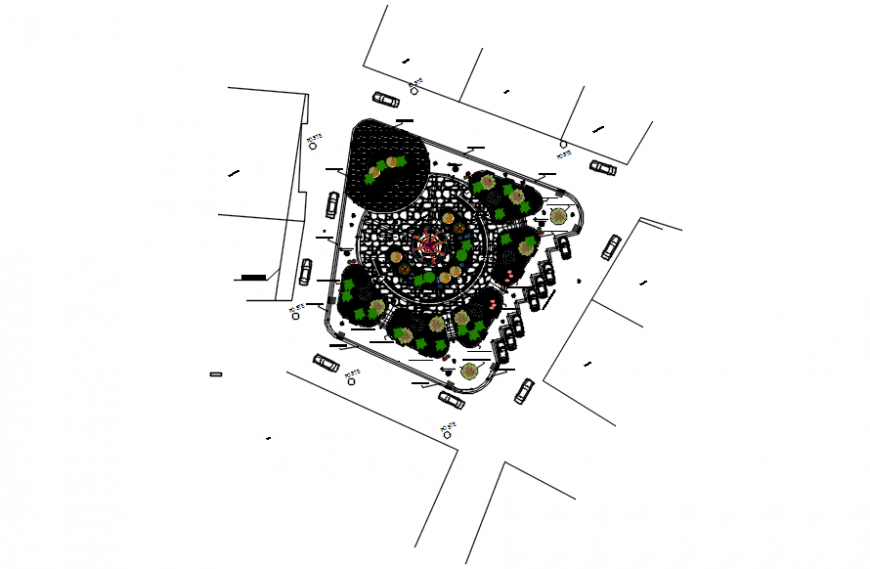
Park plan project in auto cad in plan with detail of park distribution area parking area and park view walking way with paver block lawn detail different trees and brushed cement plan and Centre area cement floor with stone en chap stone flooring between grass and important dimension in plan.