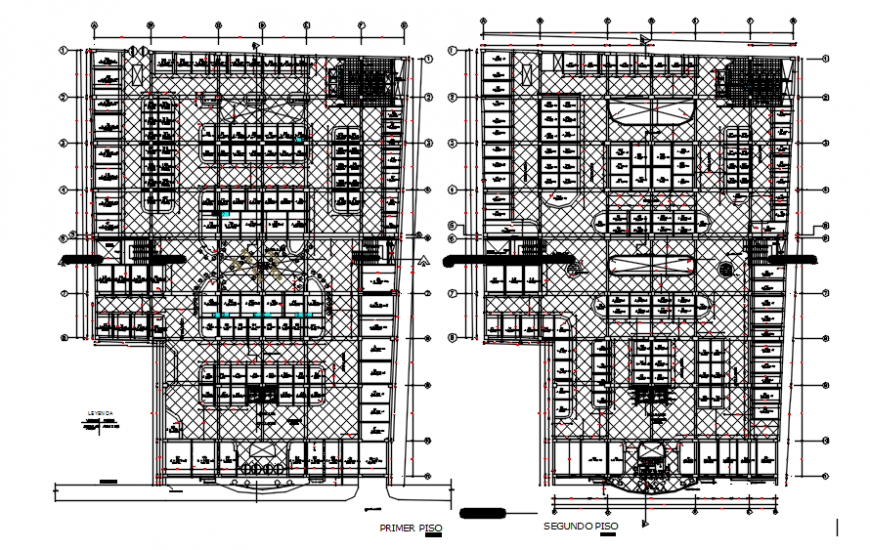Floor plan of hotel in auto cad file
Description
Floor plan of hotel in auto cad file in plan with detail of main entrance circulation and dining area and area of room with its number and washing area with necessary dimension in first and second floor plan.


