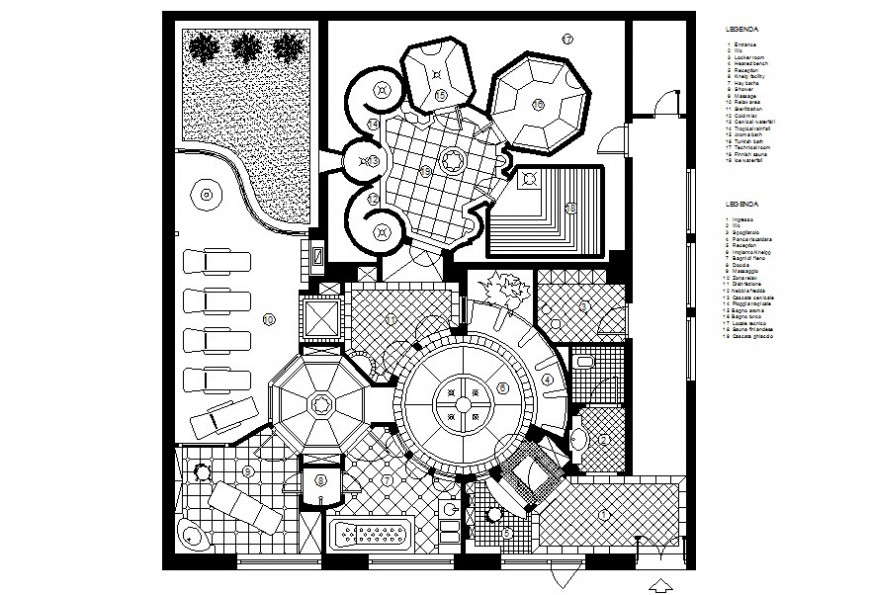Drawing of wellness center AutoCAD file
Description
Drawing of wellness center AutoCAD file which includes entrance, WC, locker room, heated bath, reception, hay baths, shower, massage, relax area, cold mist, cervical waterfall, aroma bath, Turkish bath etc.

