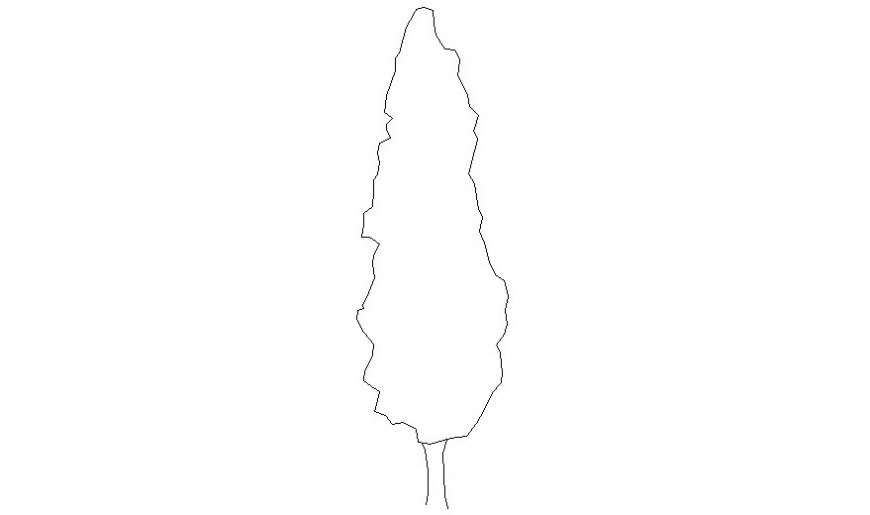Drawing of landscaping trees 2d view AutoCAD file
Description
Drawing of landscaping trees 2d view in AutoCAD software which includes landscaping trees block details with stem and leaves line drawing.
File Type:
DWG
Category::
Dwg Cad Blocks
Sub Category::
Trees & Plants Cad Blocks
type:
Gold


