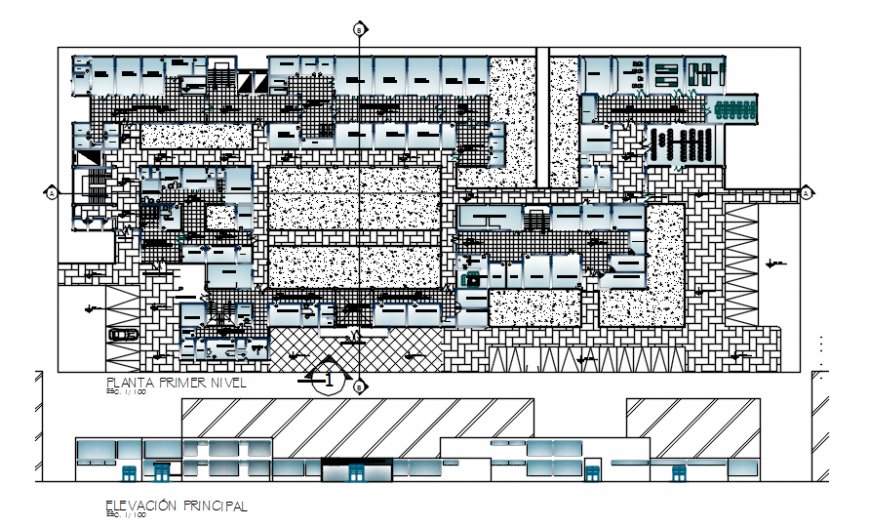
First floor plan with main elevation of hospital in auto cad software in first floor plan with parking area main entrance with flooring view hall admin area different consultant room and patient room with x-ray room and laboratory and elevation with floor level.