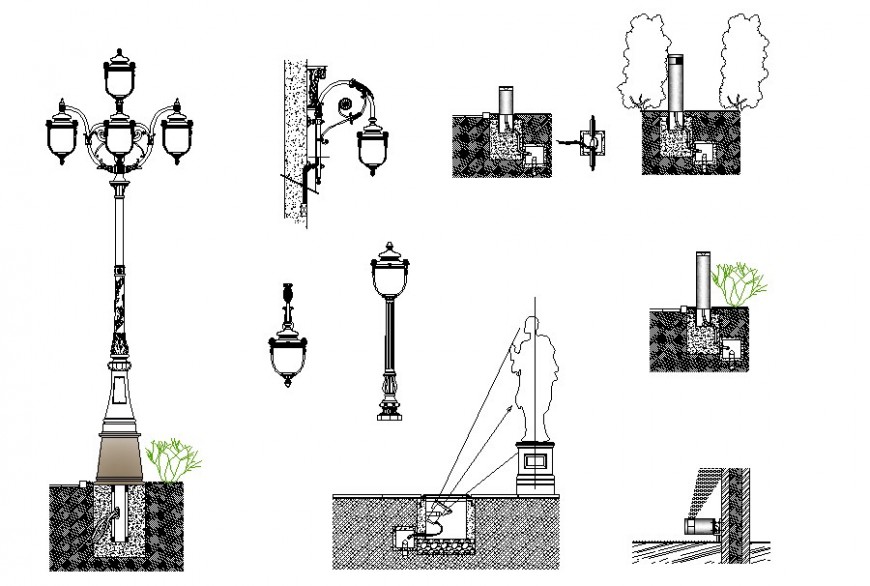Drawing of lighting fittings AutoCAD file
Description
Drawing of lighting fittings AutoCAD file which includes sectional elevation of the lamp post, hanging light, focus light, foot light etc with the detail of wiring how works.
File Type:
DWG
Category::
Electrical CAD Blocks & DWG Models for AutoCAD Projects
Sub Category::
Light Fittings CAD Drawings & DWG Models for AutoCAD
type:
Gold














