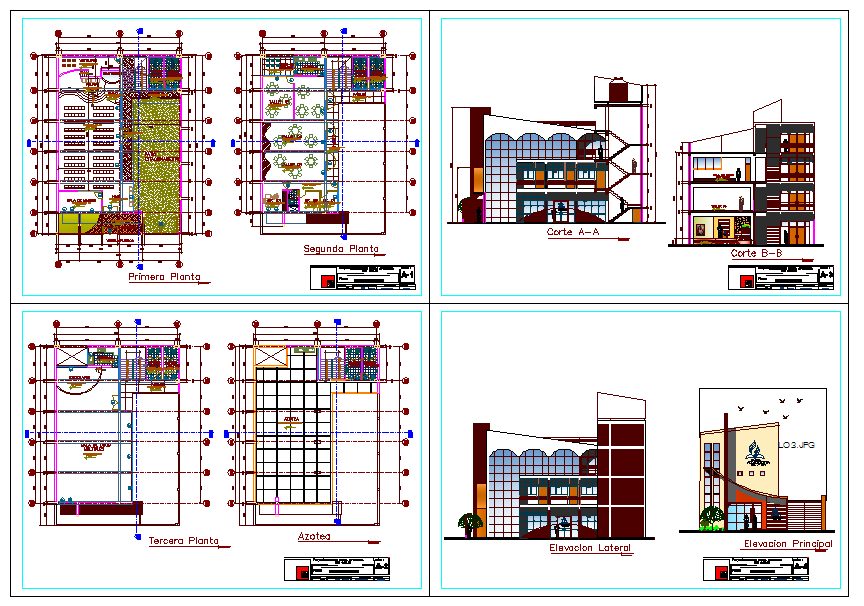Two?level church layout plan in DWG for architectural design
Description
2 Level Church Project Design, The Christian Church is a term used by some to refer to the whole group of people belonging to the Christian religious tradition throughout history. 2 Level Church Project, 2 Level Church Project Detail.


