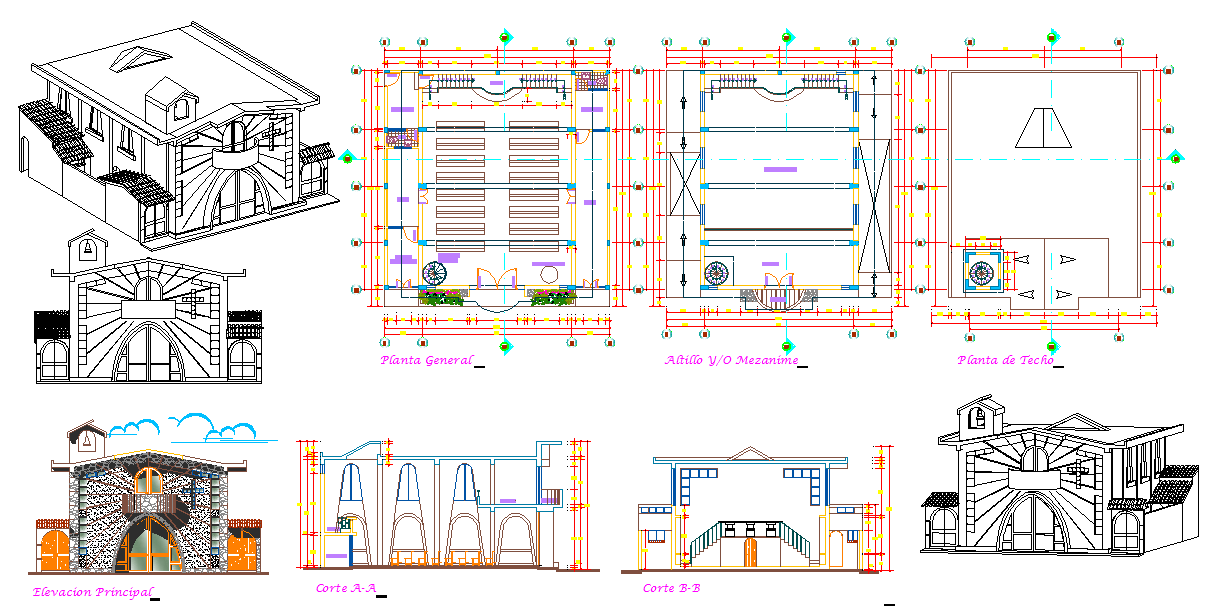
Church Project Download file, Various classifications of religious movements have been proposed by scholars. In the sociology of religion, the most widely used classification is the church-sect typology. Church Project DWG File, Church Project Design.