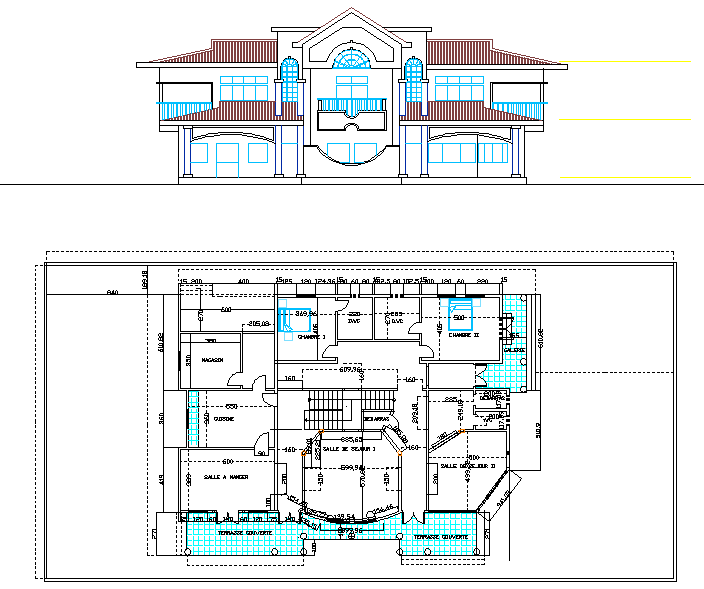Bungalow house layout in DWG for residential planning
Description
Bungalow Design DWG File. Structure detail of bungalow plan, its a modern bungalow include layout plan of ground floor plan, first floor plan, front elevation plan and side elevation plan.


