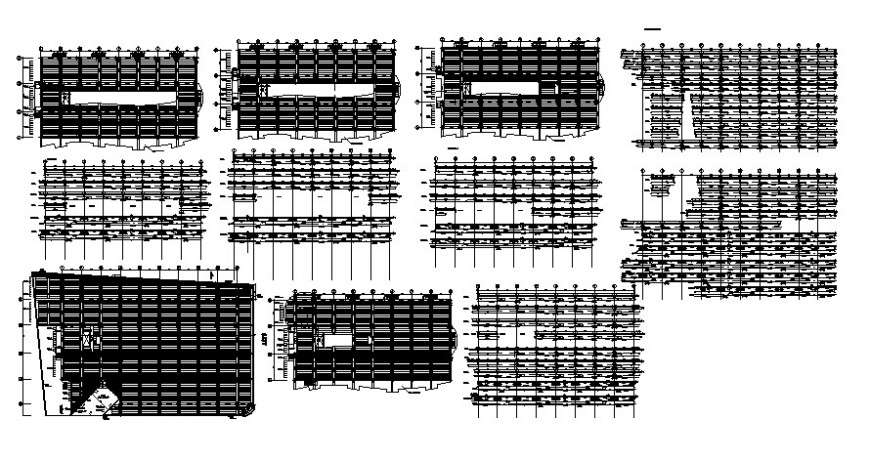Structural blocks detailing drawing in autocad
Description
Structural blocks detailing drawing in autocad which shows roofing structure plan details with roofing material details. Dimension and hidden line details with principal rafter and roofing structure parts details are also included in the drawing.


