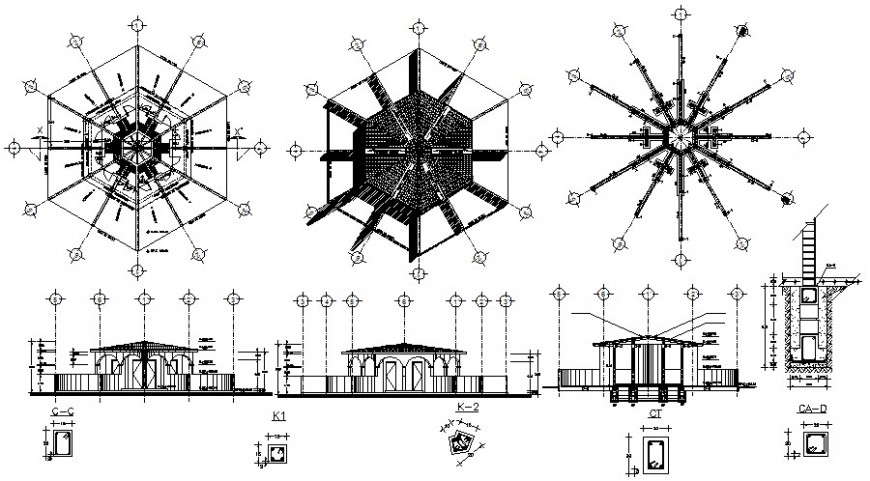Detailing drawing of gazebo autocad file
Description
Detailing drawing of gazebo autocad file which includes top elevation of a structure with dimension and hidden line details. Different sides elevation and sectional details are also included in the drawing.


