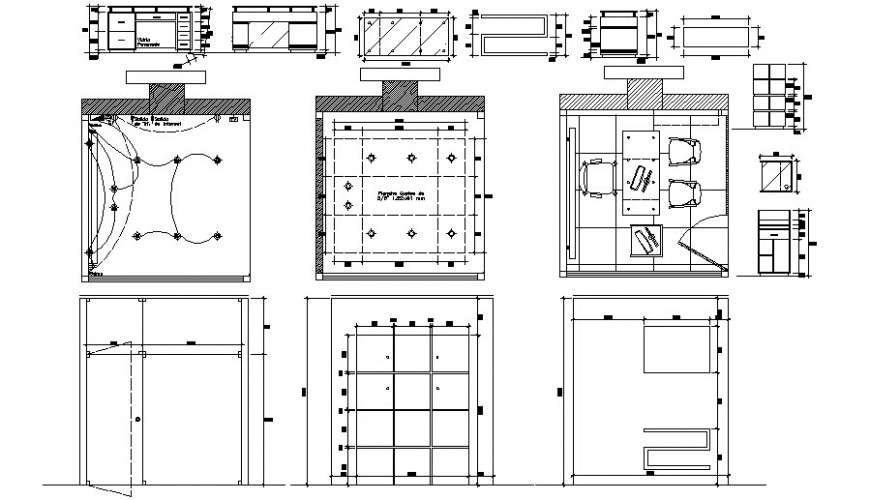Office room plan and elevation drawing in AutoCAD
Description
Office room plan and elevation drawing in AutoCAD which includes furniture table and chair blocks details with front elevation of table blocks and electrical installation details are also included in the drawing.


