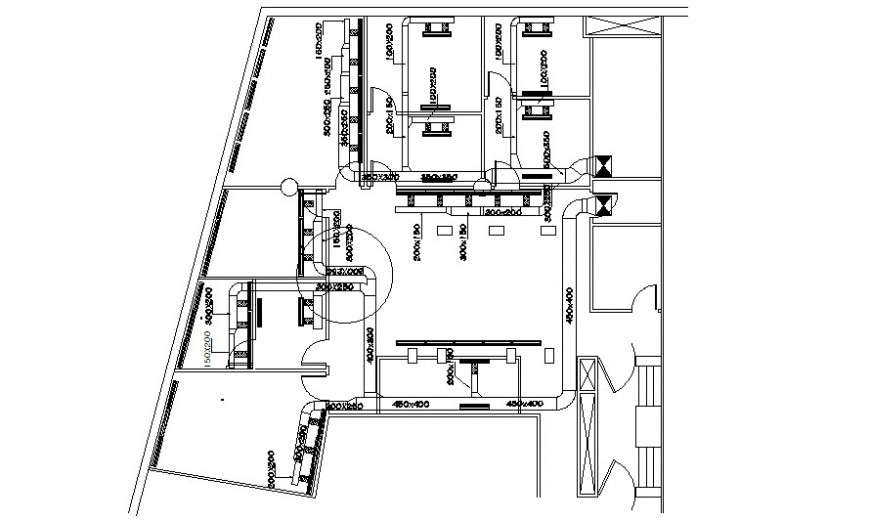Piping system blocks details drawing in autocad
Description
Piping system blocks details drawing in autocad which shows pipe blocks details with pipe bracket and dimension details. Door block and electrical motor details are also included in the drawing.


