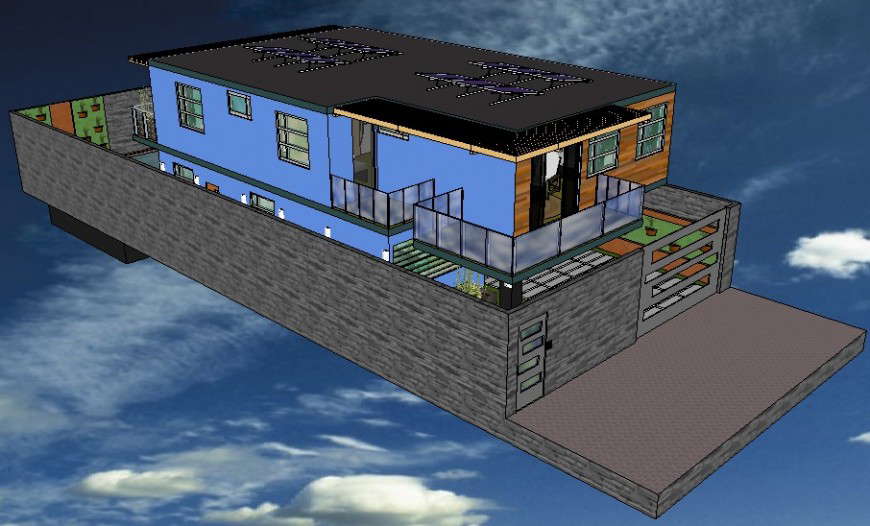Bungalow details 3d model drawings sketch-up file
Description
Bungalow details 3d model drawings sketch-up file that shows an isometric view of house with hatching and grid lines details. Balcony area details and floor level details are also included in drawing.


