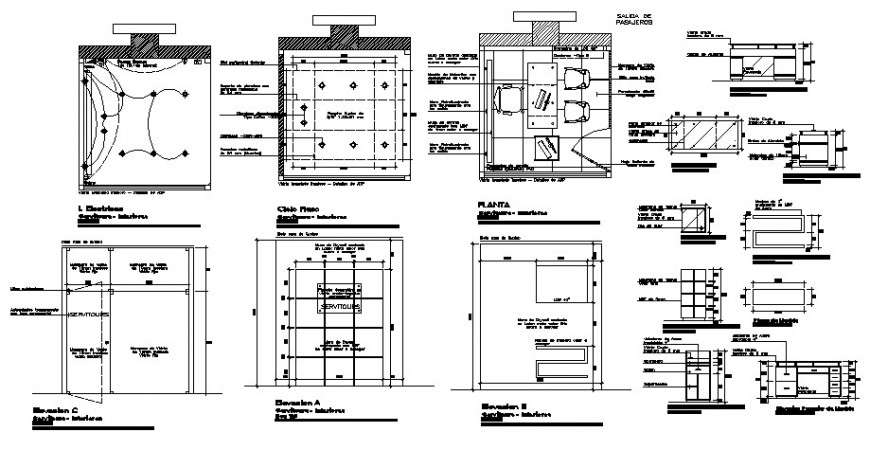Electrical installation layout of office room 2d view drawing autocad file
Description
Electrical installation layout of office room 2d view drawing autocad file that shows wall and flooring details of the room with furniture blocks details and other details of the room are also included in the drawing.


