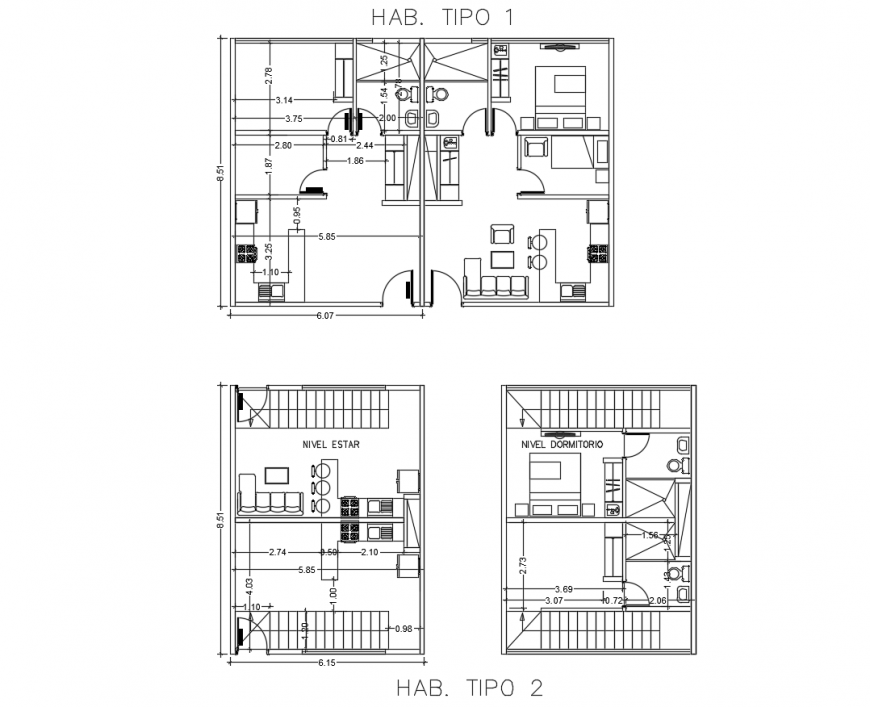AutoCAD file of separate hotel 2d details
Description
AutoCAD file of separate hotel 2d details which include two type bedroom plan with details of the bedroom, drawing, kitchen, toilets with details of bed, sofa, kitchen platform, dining table, chair, stair case etc details with dimension.

