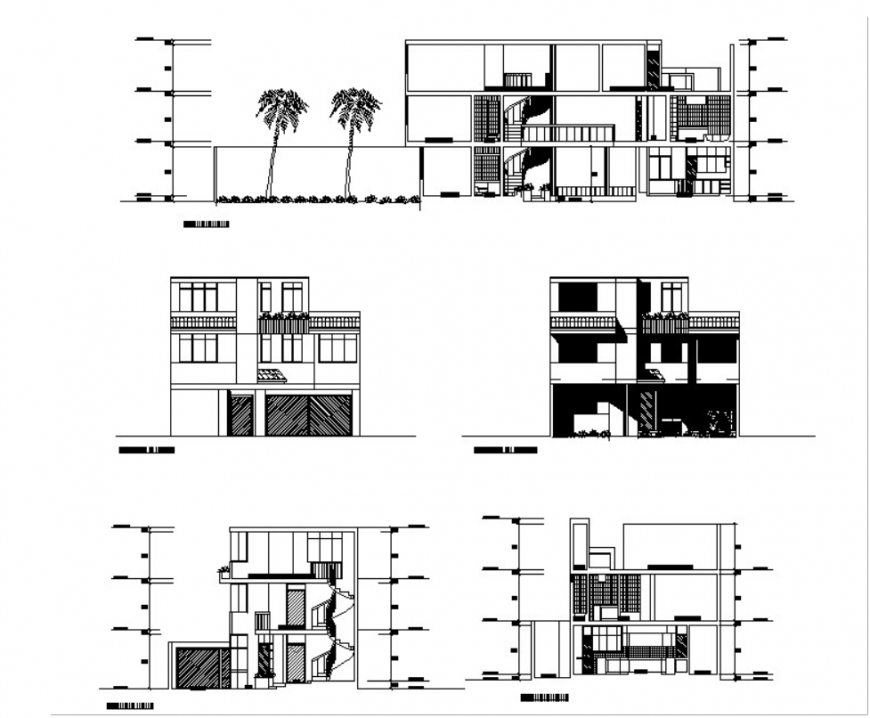Drawing of unfamiliar housing design 2d details AutoCAD file
Description
Drawing of unfamiliar housing design 2d details AutoCAD file which includes left elevation and front elevation with details of the ground floor, first floor, and roof details and also includes a section of the building with details of the ground floor, first floor, second floor, staircase, toilets, living room etc details with dimensions.

