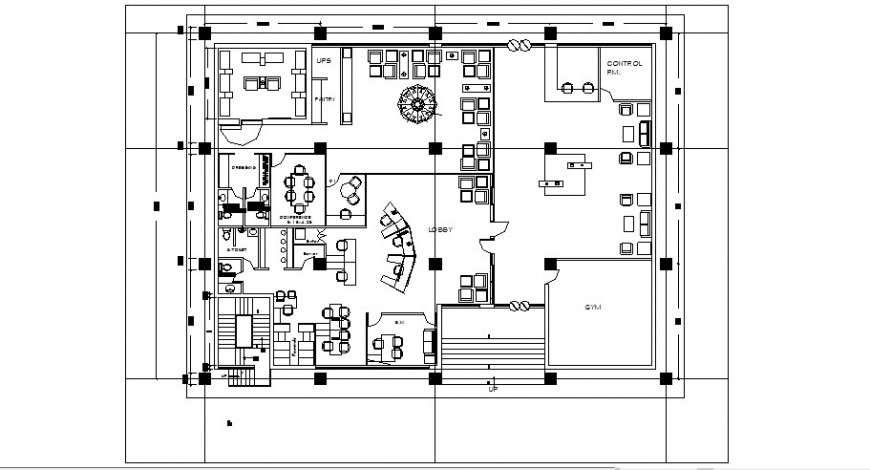Bank ground floor plan in auto cad file
Description
Bank ground floor plan in auto cad file plan include detail of wall and area distribution main entrance record office table server conference pantry washing area and control room seating area and washing area with necessary dimension.

