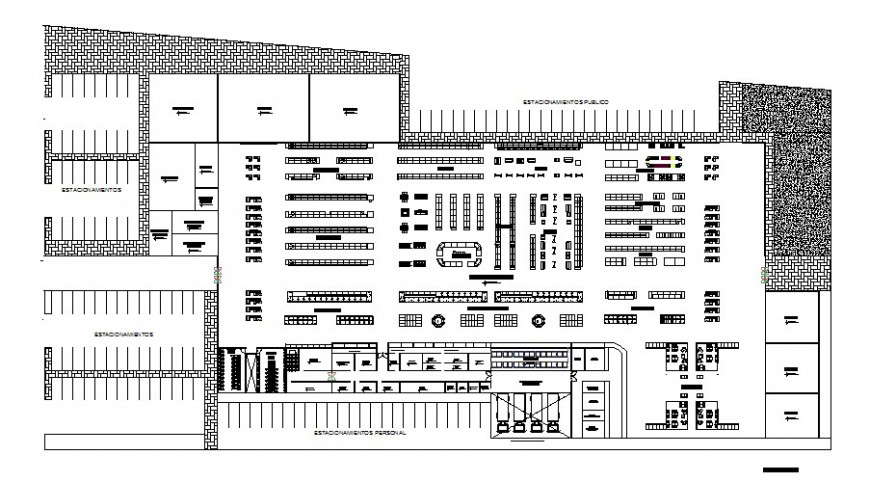Shopping mall plan in auto cad software
Description
Shopping mall plan in auto cad software plan include detail of area distribution entry way parking lot for parking attention for client washing area optical pharmacy perfume fruits dry waste bakery textile local area in plan.


