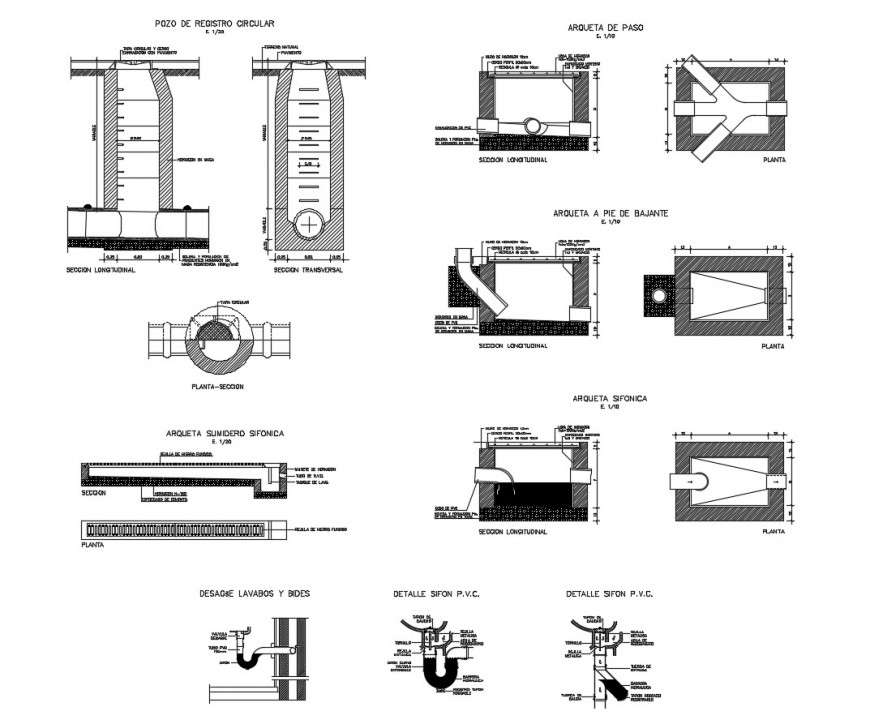
Drawing of sanitation 2d details AutoCAD file which includes DOSAGE LAVABOS Y BIDES, detail siphon PVC, setonic archet details with plan and section, squared sumidero archet details with plan and section, circular record well details with plan and section, archet on foot down details, step pocket details with plan and section.