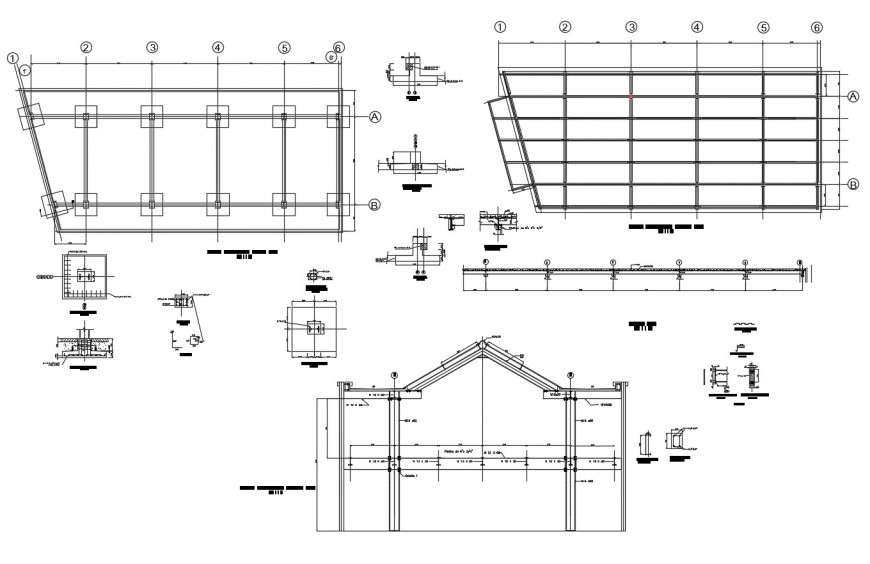Drawing of the structure of office building AutoCAD file
Description
Drawing of the structure of office building AutoCAD file with details of structural details of the primery plan with dimension and centerlines, typical shoe plant, a section of shoe plant, cutting, a typical section of the pedestal, structural details of the second floor, platinum side view, slab details with dimension and centerlines.

