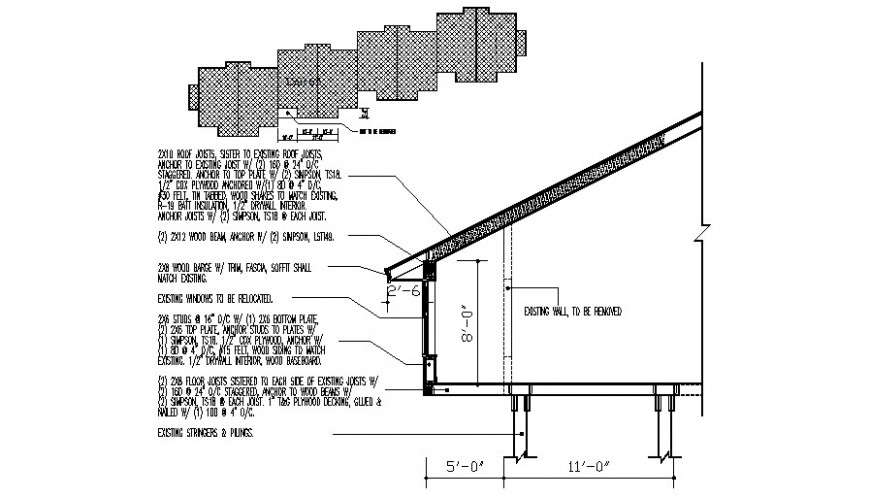Roofing structure sectional drawing 2d view autocad file
Description
Roofing structure sectional drawing 2d view autocad file that shows Roofing structure and naming texts details with dimension and roofing material details also shown in the drawing.


