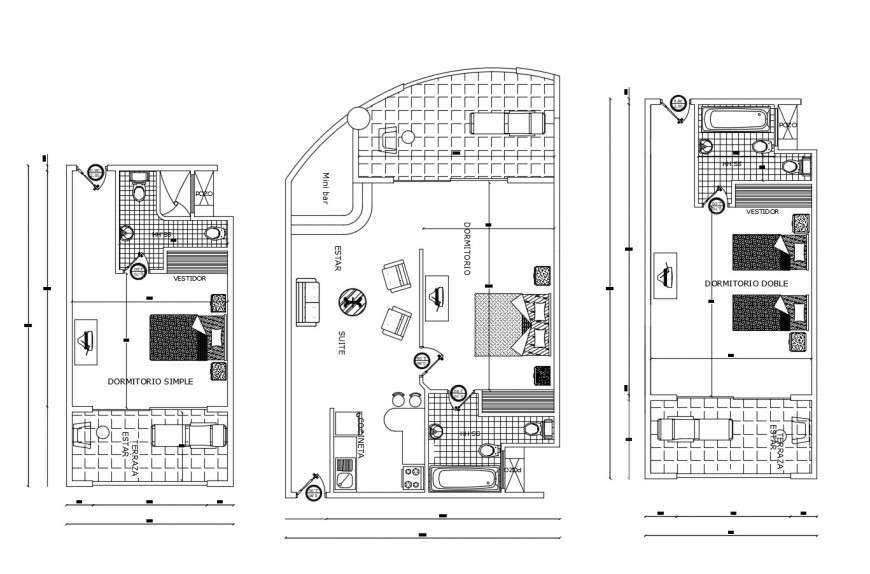
5star hotel 2d unit details AutoCAD file which includes sample bedroom plan of single bedroom plan, double bedroom sample with details of bed, sofa, kitchen, dining area, toilets, bath, shower, wardrobe, tv unit, drawing area, urinal, wc and flooring details with dimension etc.