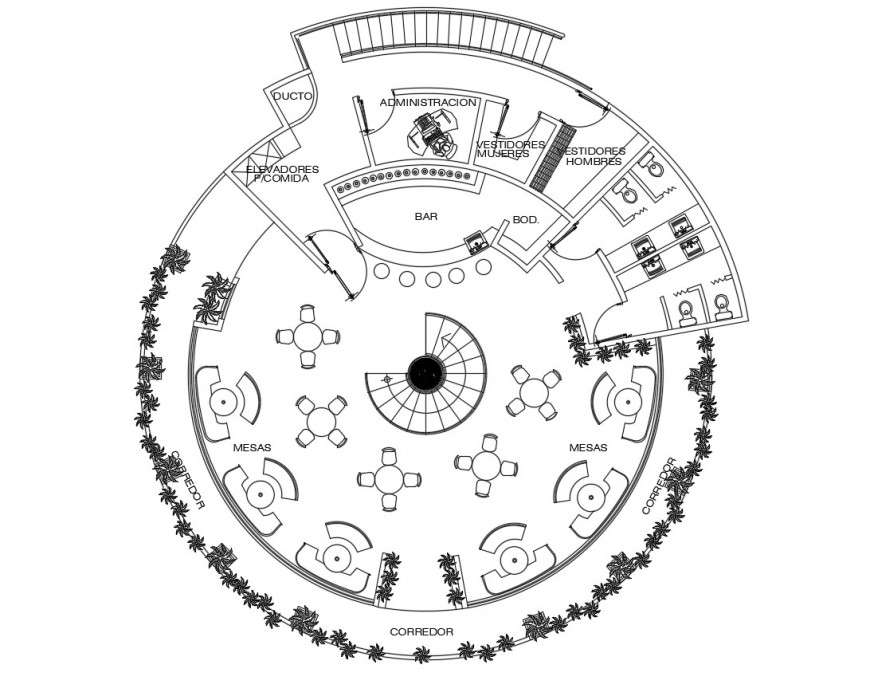Autocad file of ecological restaurant 2d details
Description
Autocad file of ecological restaurant 2d details which includes a top view of restaurant with details of dining, bar area, kitchen, ladies gents toilets, administrations, vestibules, staircase, waiting, storage, duct, spiral staircase, etc details.

