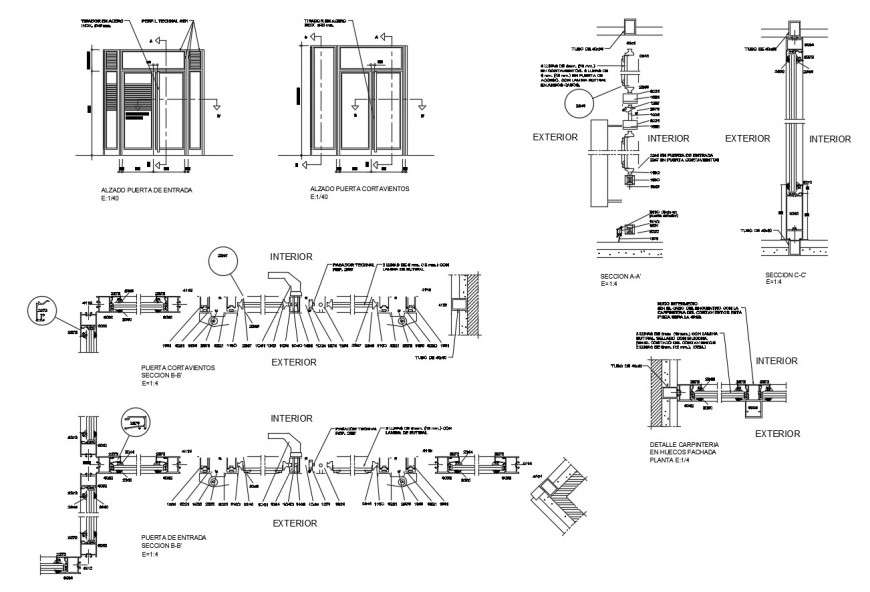Autocad file of aluminum door details
Description
Autocad file of aluminum door details which includes details of front door elevation, lift windproof door, vertical section of the door, windproof door section a-a', section b-b' and also includes details of the tub, fixing members etc details.

