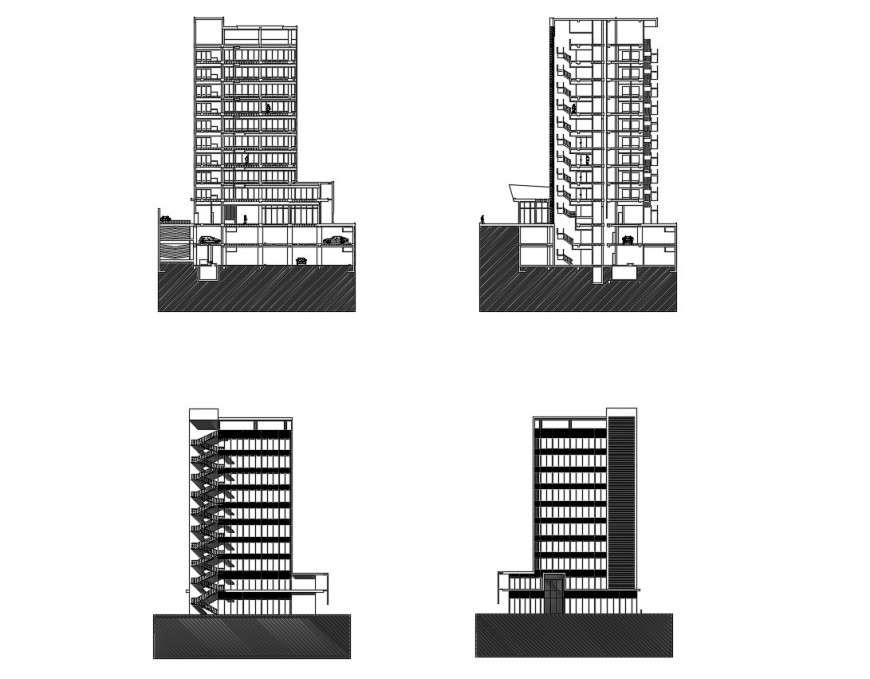AutoCAD file of office project 2d details
Description
AutoCAD file of office project 2d details which include elevation of the building with details of the door, windows, staircase, all floors etc and also includes a section of the door, windows, staircase, all floors

