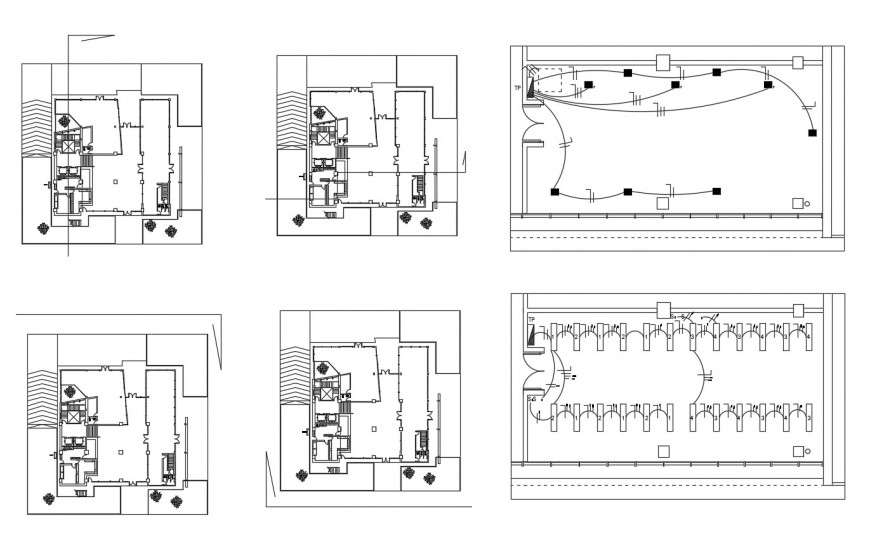Drawing of office project 2d details AutoCAD file
Description
Drawing of office project 2d details AutoCAD file which includes roof plan, mezzanine, basement 1, ground floor plan, basement 2 with details of parking, staircase, toilets, lifts, ramp, office with dimensions and centerlines details.

