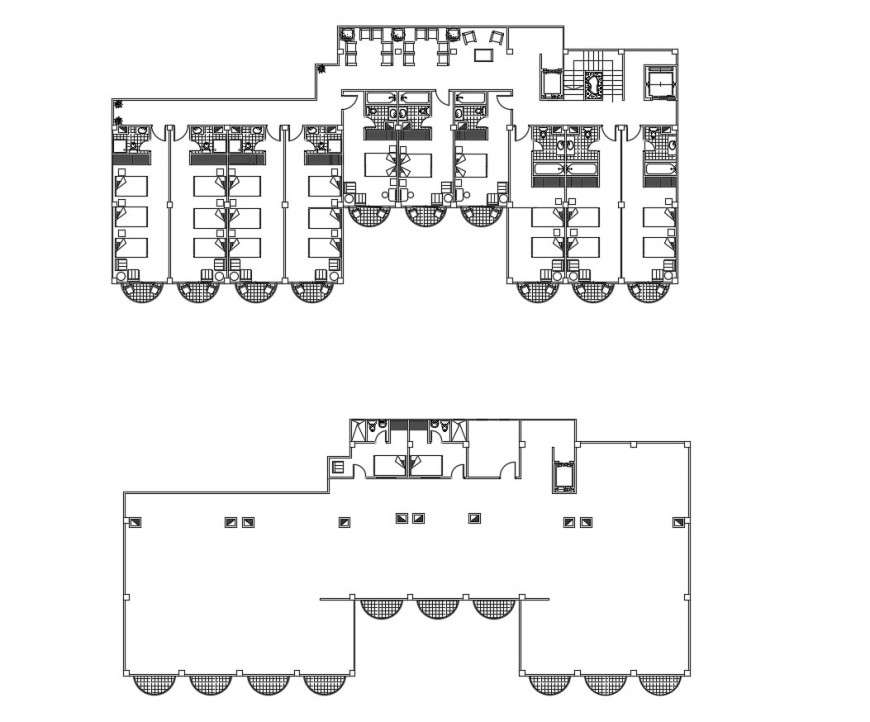dwg file of four-star hotel 2d details
Description
dwg file of four-star hotel 2d details which includes typical floor plan terrace plan with details of, staircase, lift bedrooms, passage, bath, seatings, beds details, side table, bathtubs, balcony, wardrobe, washbasin, etc.

