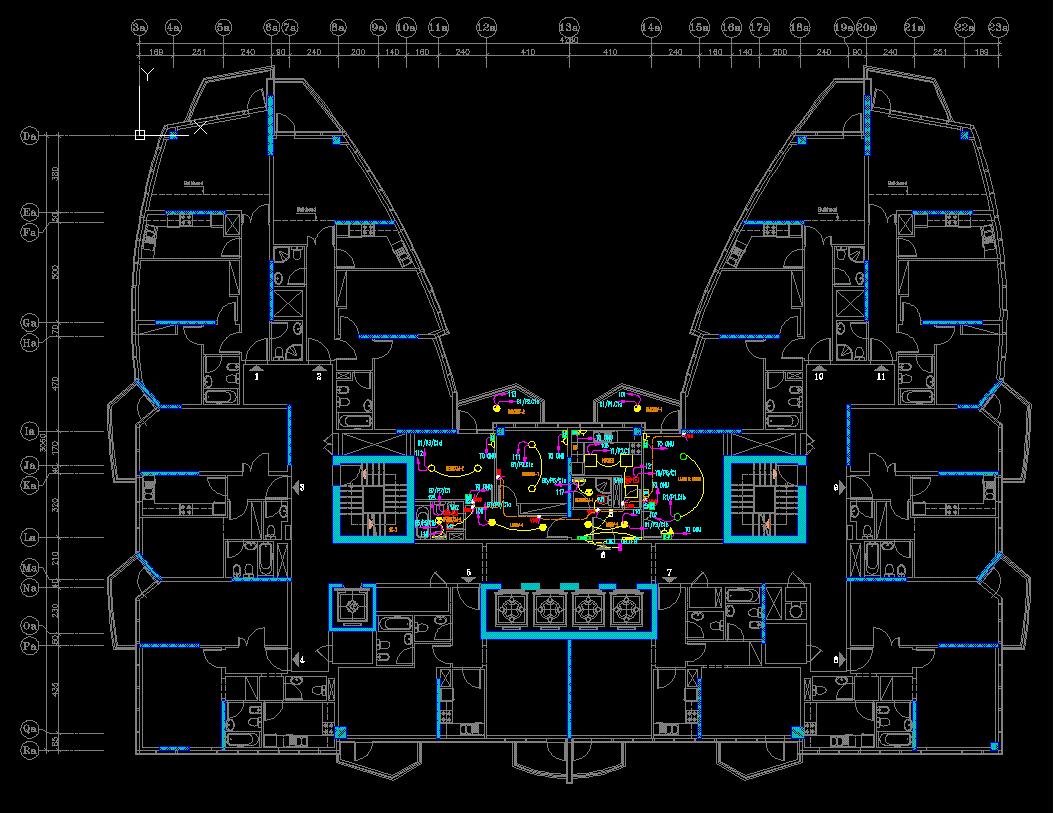residential apartment building floor plan is given in this cad file. download this cad file now.

Description
The residential apartment building floor plan is given in this cad file. In this floor plan, there is a cluster of houses. On one floor there are 11 houses that all are 1bhk. For more beautiful plans and elevation cad drawings, check out the website cadbull.com. download this cad file now.
File Type:
Autocad
Category::
Architecture
Sub Category::
Apartment Drawing
type:
